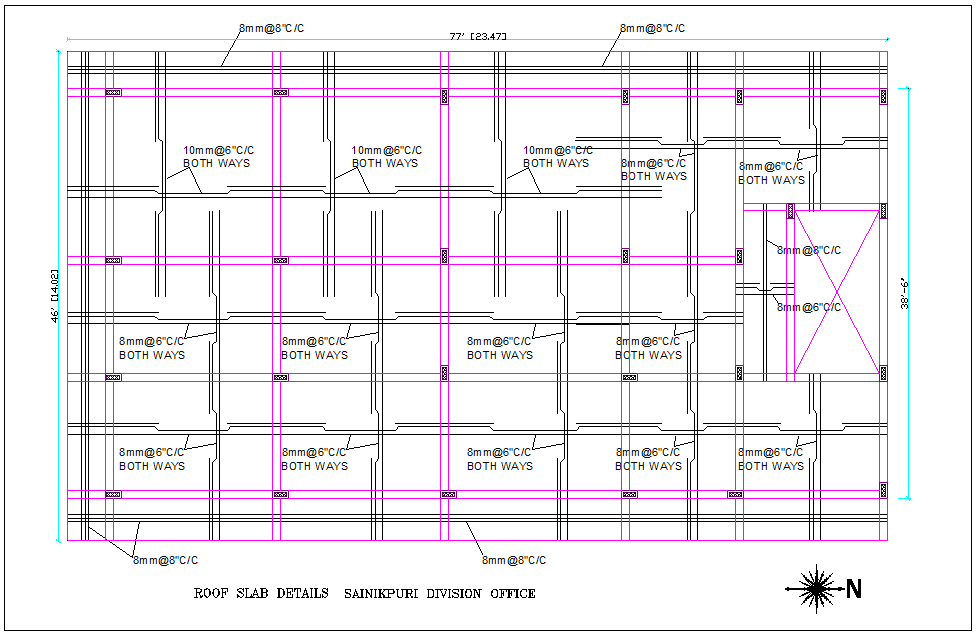Soldier's division office roof slab view with structural view dwg file
Description
Soldier's division office roof slab view with structural view dwg file in plan with view of area distribution and view of positional view of slab with its detail and detail view with slab position and
necessary dimension.
Uploaded by:

