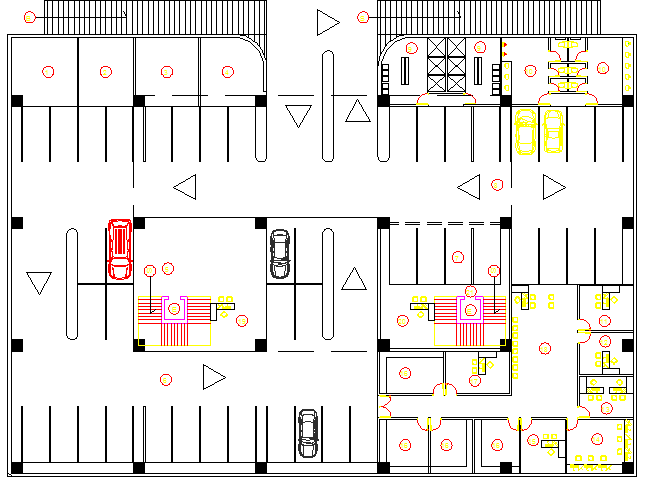Ground floor layout plan detail of regional bank dwg file
Description
Ground floor layout plan detail of regional bank dwg file.
Ground floor layout plan detail of regional bank that includes a detailed view of car parking view, indoor staircase, service department, recurring department, reception desk, departmental desk, general hall, employee cabin, manager cabin, dining area, sanitary facilities and much more of bank layout.
Uploaded by:
