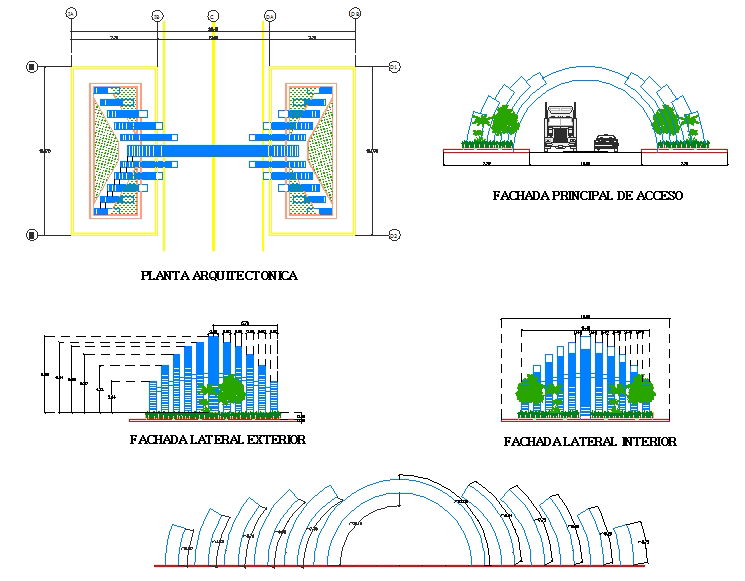Elecation Detail Plan
Description
Elecation Detail Plan DWG, Elecation Detail Plan Download file, Elecation Detail Plan Detail. Elecation Detail Plan DWG, Elecation Detail Plan Download file, Elecation Detail Plan Detail
File Type:
DWG
File Size:
427 KB
Category::
Interior Design
Sub Category::
House Interiors Projects
type:
Gold

Uploaded by:
john
kelly
