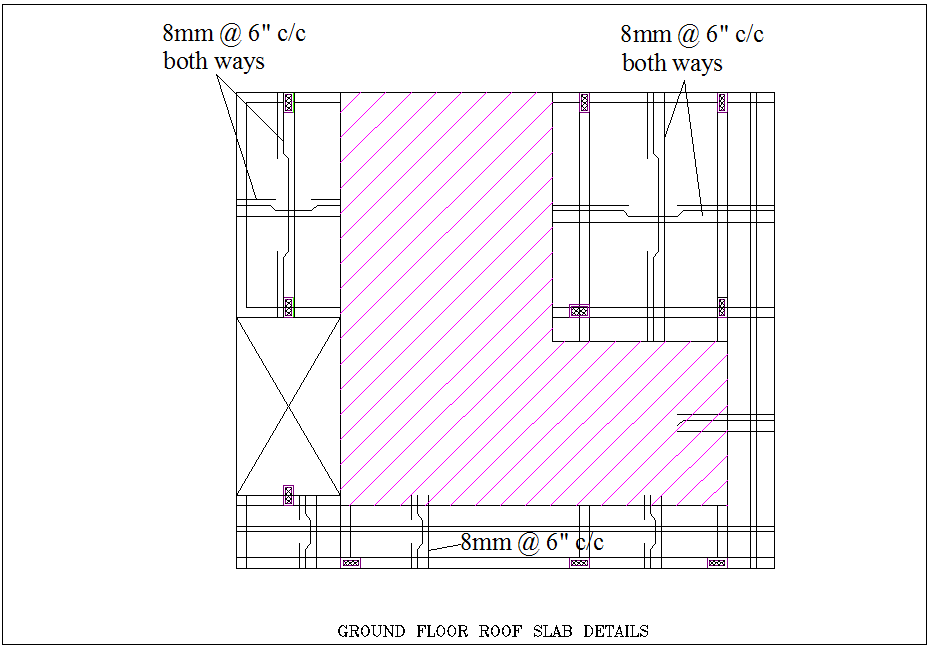Slab detail view for ground floor roof for corporate building dwg file
Description
Slab detail view for ground floor roof for corporate building dwg file in plan with view of area distribution and view of 8 mm 6"c/c both way and slab view in roof area view with necessary detail
view in plan.
Uploaded by:
