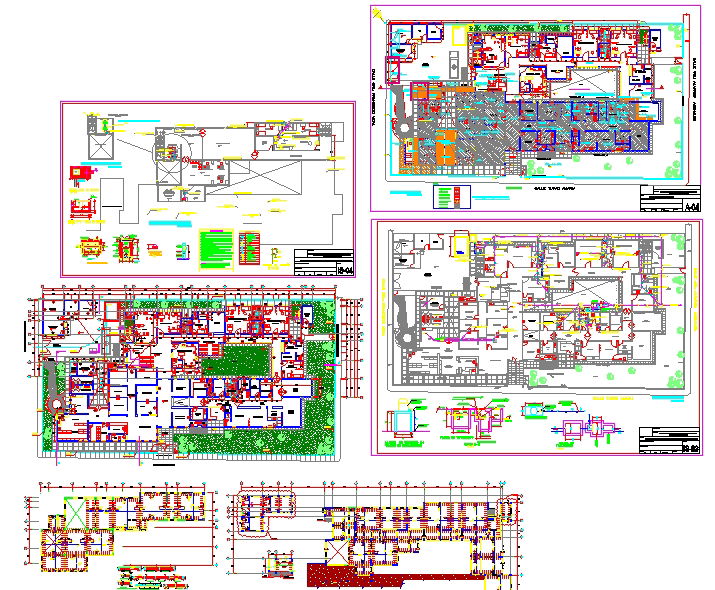Health centre plan
Description
Health centre plHealth centre plan Detail file, Health centre plan Download file, Health centre plan Design Filean Detail file, Health centre plan Download file, Health centre plan Design File.

Uploaded by:
Jafania
Waxy
