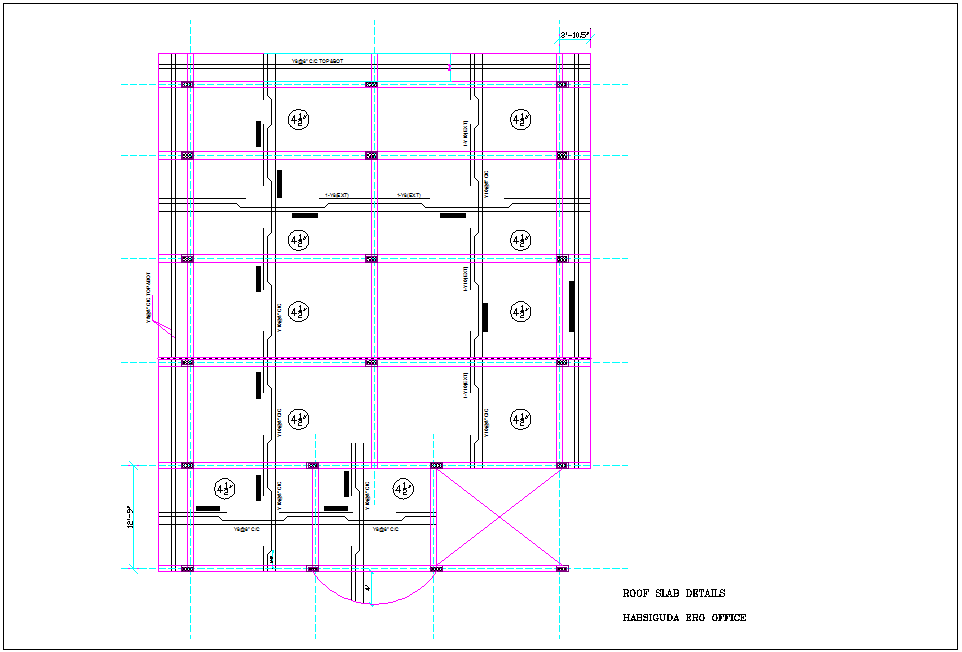Roof slab detail for PRO office with construction view dwg file
Description
Roof slab detail for PRO office with construction view dwg file in plan with view of wall and slab position view with slab center line with vertical and horizontal view with slab view with roof area with
slab necessary detail view.
Uploaded by:

