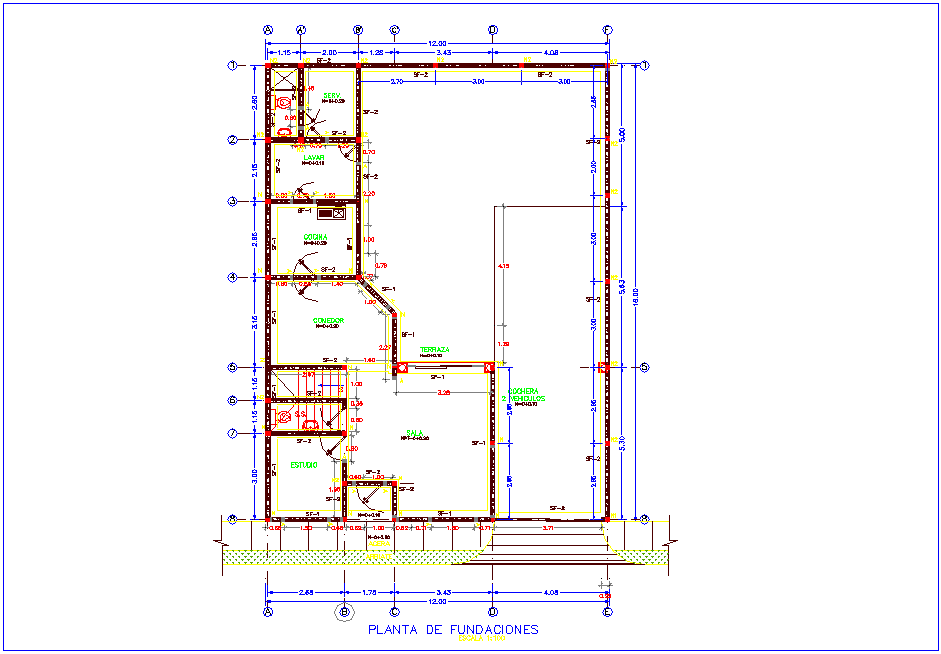Construction view with foundation plan of house for two level dwg file
Description
Construction view with foundation plan of house for two level dwg file in plan with area distribution with view of kitchen,drawing room and terrace view and view with wall and wall support and block view with concrete area view with necessary dimension.
Uploaded by:

