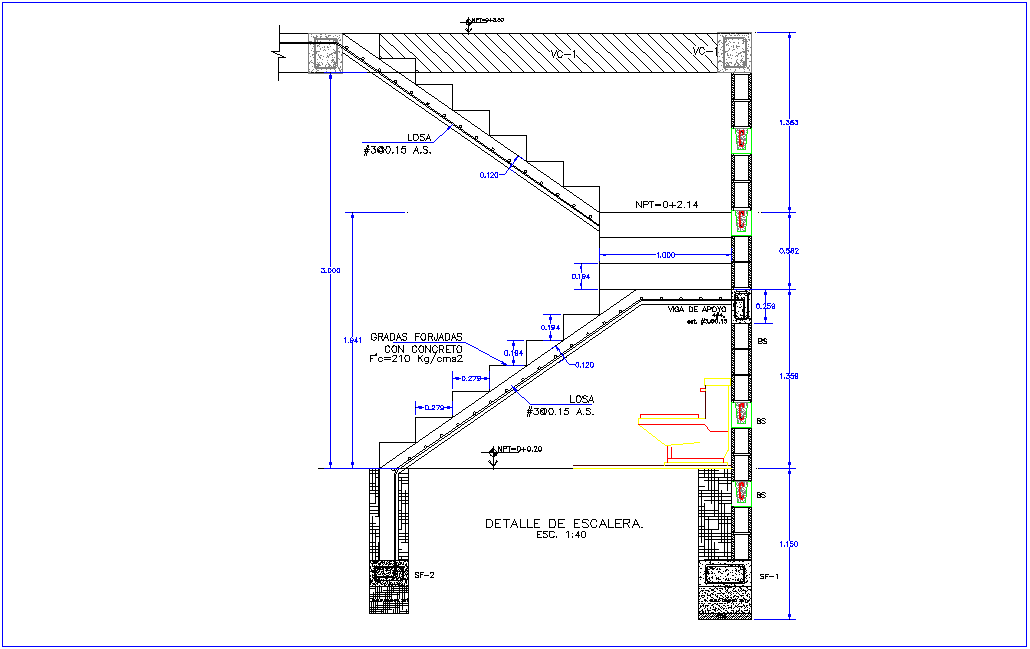Stair elevation with construction view for house dwg file
Description
Stair elevation with construction view for house dwg file in elevation of house stair area view with
foundation of stair support with floor level with flooring view and view of step view with slab view
in elevation of stair case with necessary dimension.
Uploaded by:
