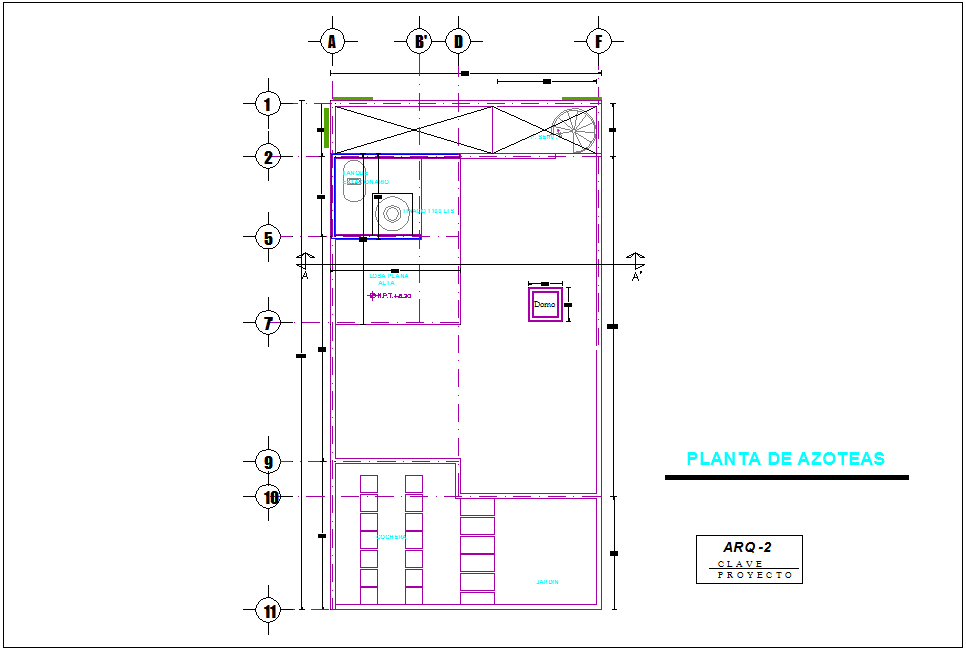Residence architectural 2 ceiling plan dwg file
Description
Residence architectural 2 ceiling plan dwg file in plan with view of area distribution and view of ceiling area view with wall view and dome view,garden area view and view of tank view with necessary detail and dimension.
Uploaded by:
