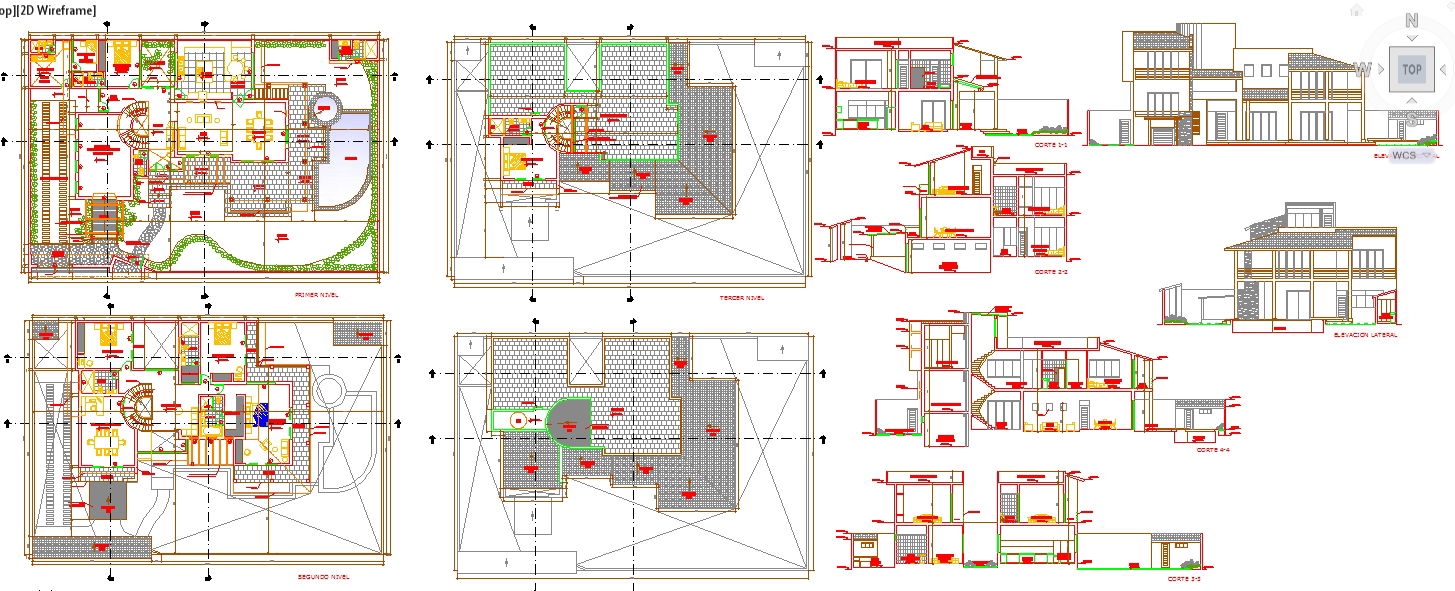Urban House plan Detail
Description
Most conventional modern houses in Western cultures will contain a bedroom, bathroom, kitchen or cooking area, and a living room.Urban House plan Detail Download File, Urban House plan Detail , Urban House plan Detail DWG File

Uploaded by:
Jafania
Waxy
