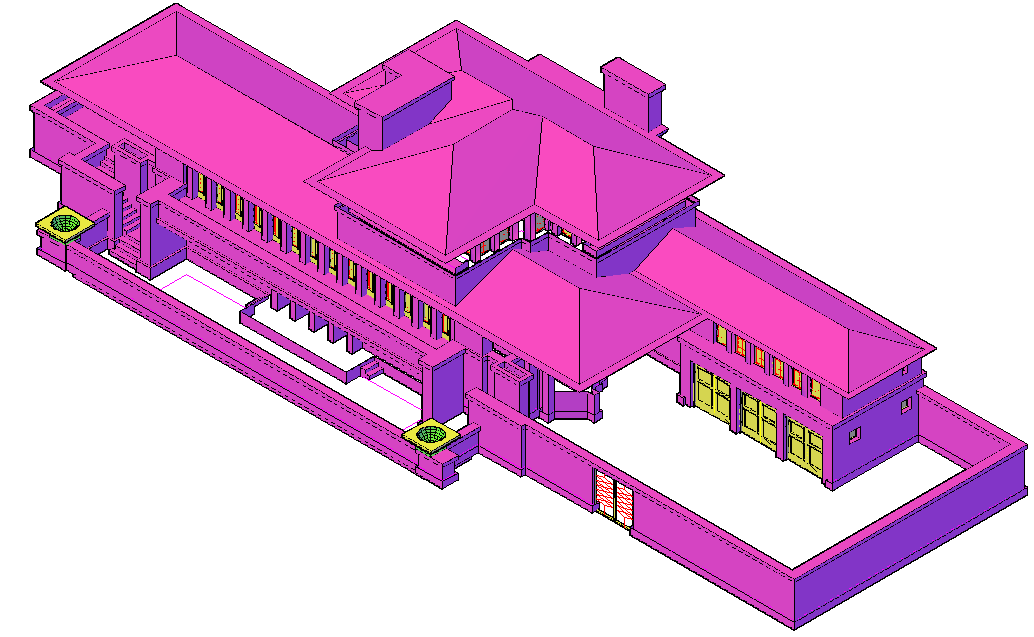3d view of house dwg file
Description
3d view of house dwg file in 3d view with view of wall and wall support,support view,door and window view with roof area view with inner area view of house,air vent view with designer mesh view,area distribution with wall.
Uploaded by:
