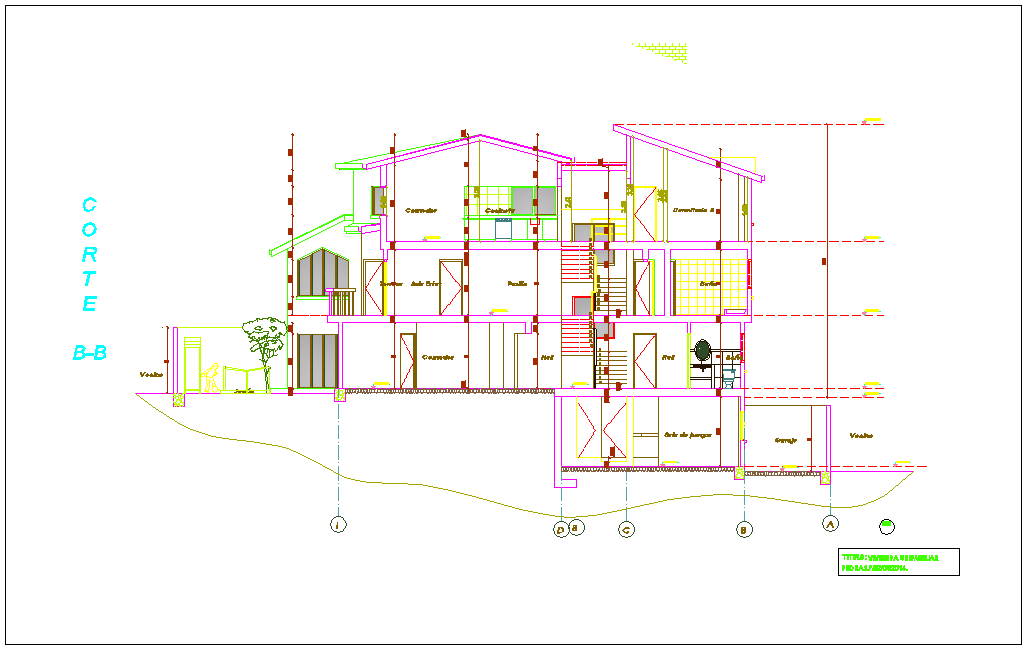Section B-B view for house building dwg file
Description
Section B-B view for house building dwg file in section with view of floor,floor level,wall,door and window view wall support view and floor,floor level,wall,door and window view,wall and wall support view with necessary dimension.
Uploaded by:

