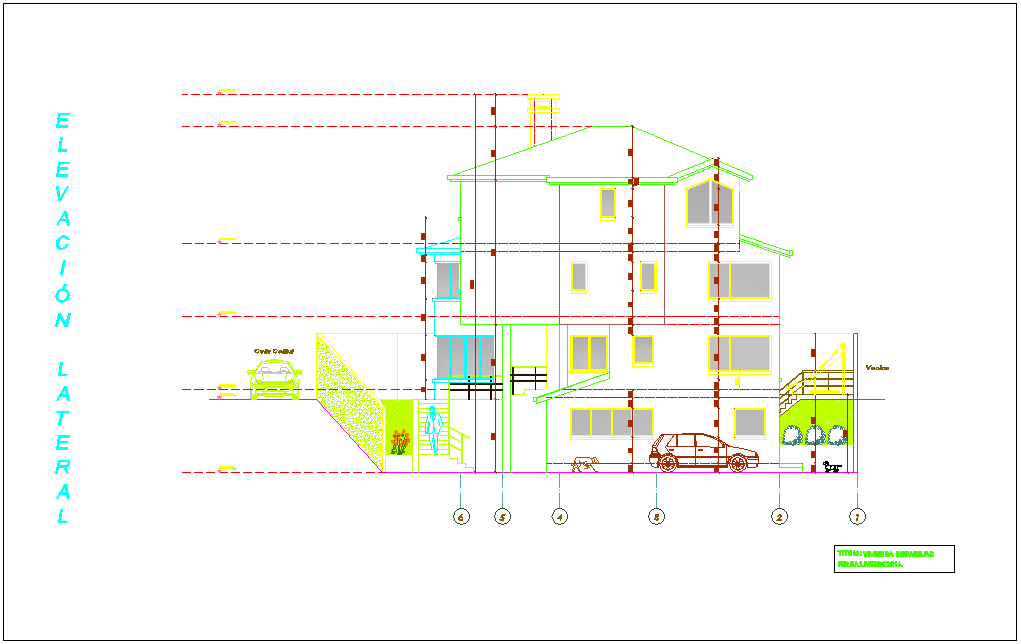Side elevation view for house building dwg file
Description
Side elevation view for house building dwg file in elevation with view of floor,floor level,wall,door and window view wall support view and parking area view with necessary dimension.
Uploaded by:

