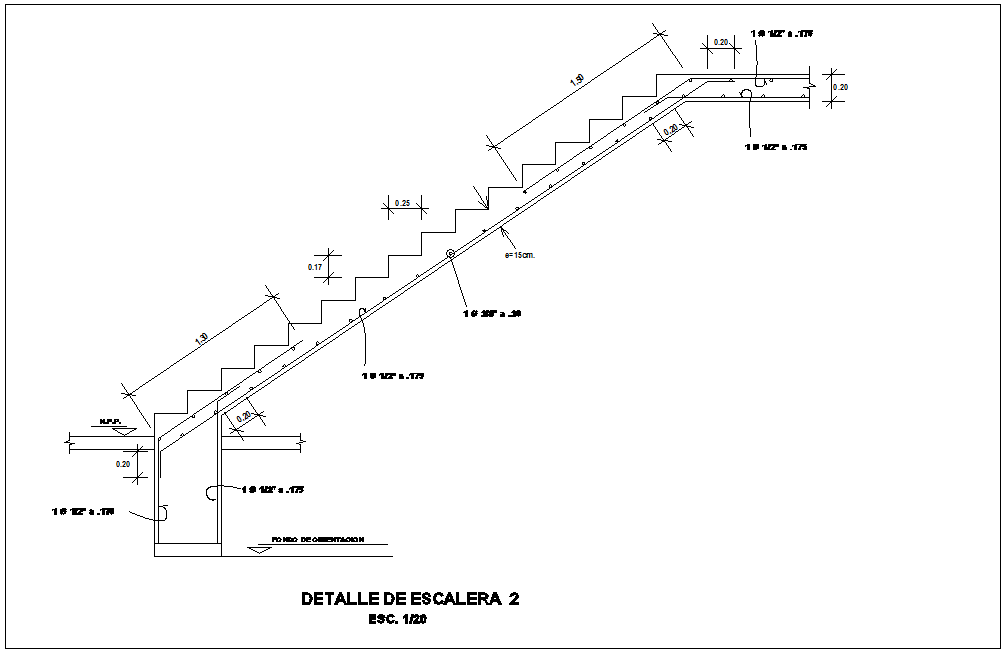Stair elevation with construction view for family house dwg file
Description
Stair elevation with construction view for family house dwg file in elevation with view of step and
step,flooring and its foundation view with necessary dimension.
Uploaded by:
