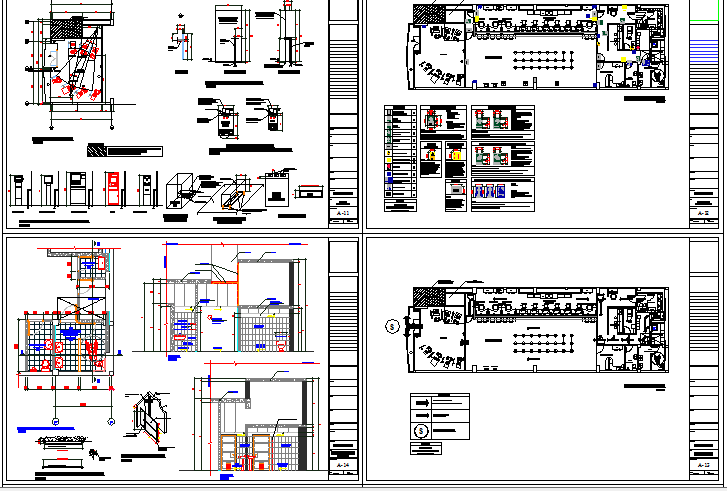Sanitary installation and auto-cad details of bank office building dwg file
Description
Sanitary installation and auto-cad details of bank office building dwg file.
Sanitary installation and auto-cad details of bank office building that includes a detailed view of sanitary cut sectional view, toilet sheet installation view, doors and windows installation view, measures, dimensions and much more of office building project.
Uploaded by:
