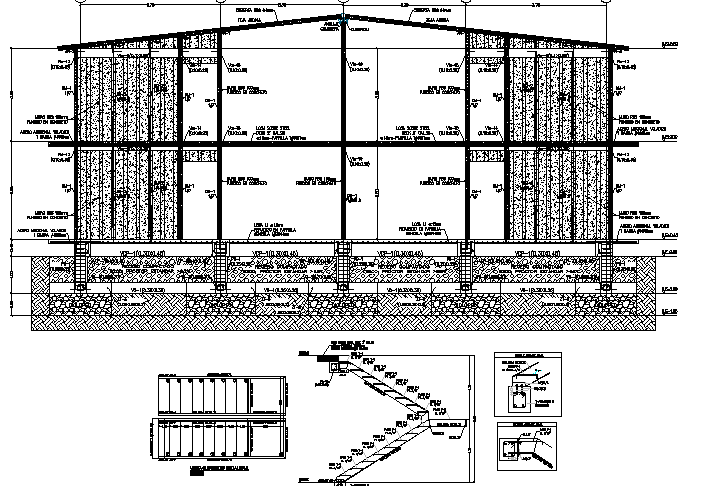Royal system building main and staircase sectional details dwg file
Description
Royal system building main and staircase sectional details dwg file.
Royal system building main and staircase sectional details that includes a detailed view of wall sectional view, staircase sectional view, wall dimensions, roof view, materials and much more of building project.
Uploaded by:

