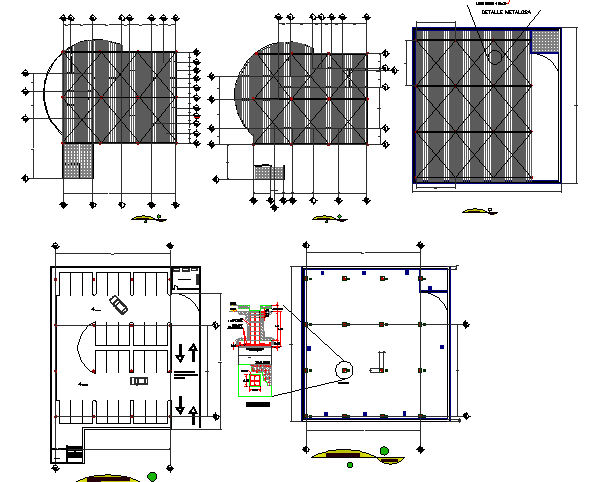Bank floors general layout and auto-cad details dwg file
Description
Bank floors general layout and auto-cad details dwg file.
Bank floors general layout and auto-cad details that includes a detailed view of basement floor view, car parking view, general floor layout plan details and much more of bank floors.
Uploaded by:

