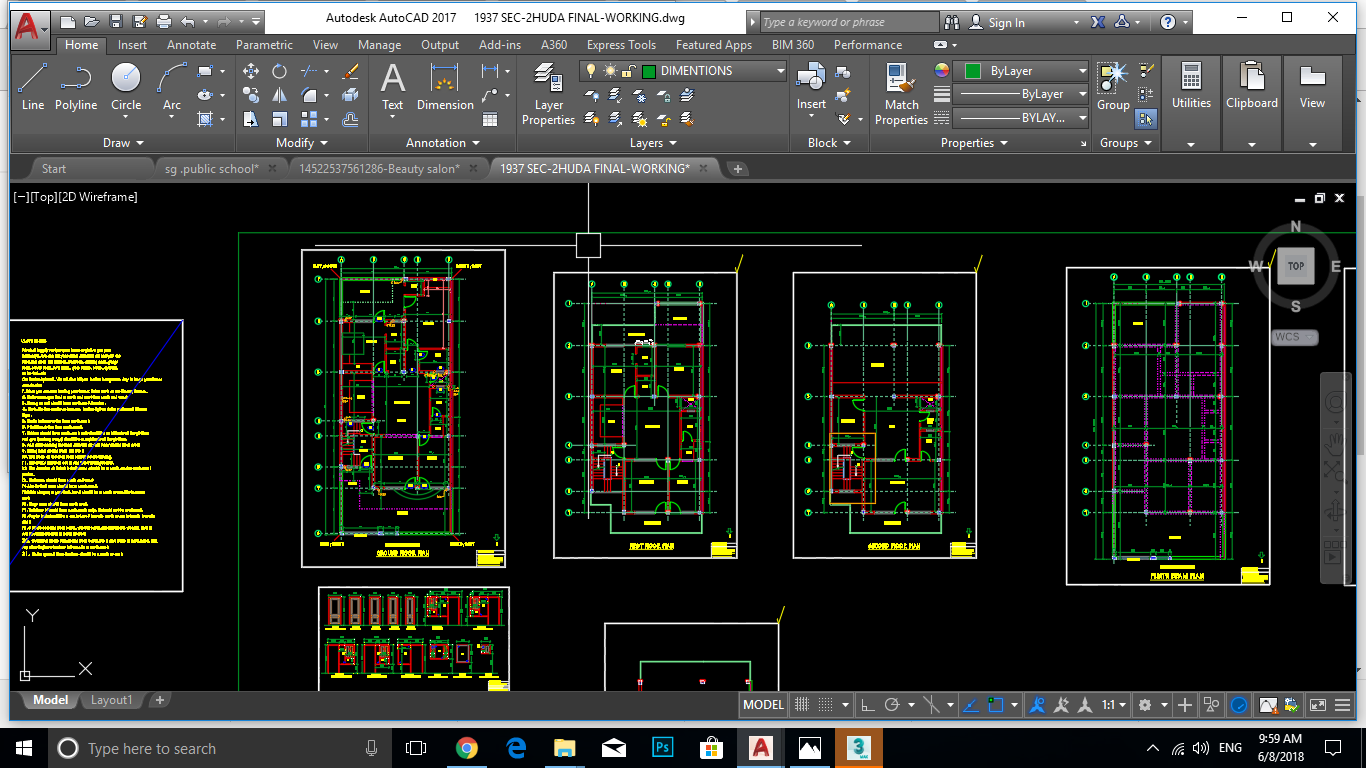250 sq yard house plan all drawing
Description
250 sq.yard 9.5x 22 mtr house plan all drawings like as house planing electric detail plumbing detail ceiling design sturture detail etc.
File Type:
DWG
File Size:
3.6 MB
Category::
Projects
Sub Category::
Architecture House Projects Drawings
type:
Gold

Uploaded by:
Smarty
Rony

