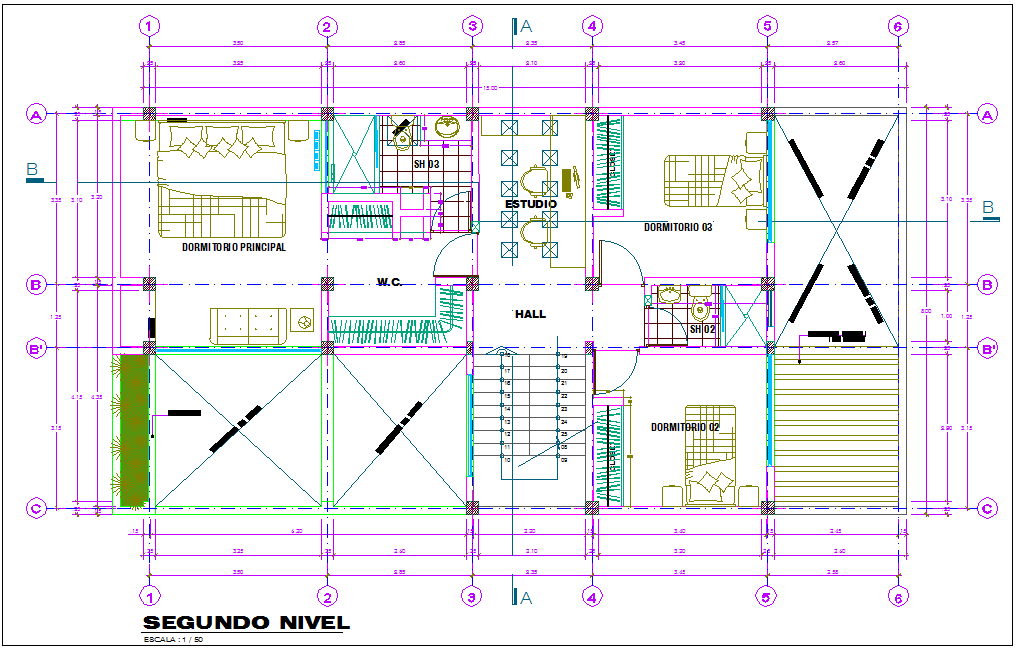House architectural view with second floor plan dwg file
Description
House architectural view with second floor plan dwg file in plan with view of area distribution and view of wall view and view of entry way,hall,bedroom,washing area,washing closet area and view
with important dimension.
Uploaded by:

