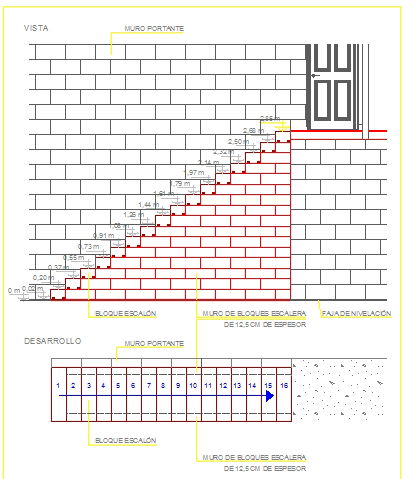Stair way details plan
Description
Stair way details plan DWG, Stair way details plan Download file, Stair way details plan DWG File Download
File Type:
DWG
File Size:
26 KB
Category::
Mechanical and Machinery
Sub Category::
Elevator Details
type:
Gold

Uploaded by:
john
kelly
