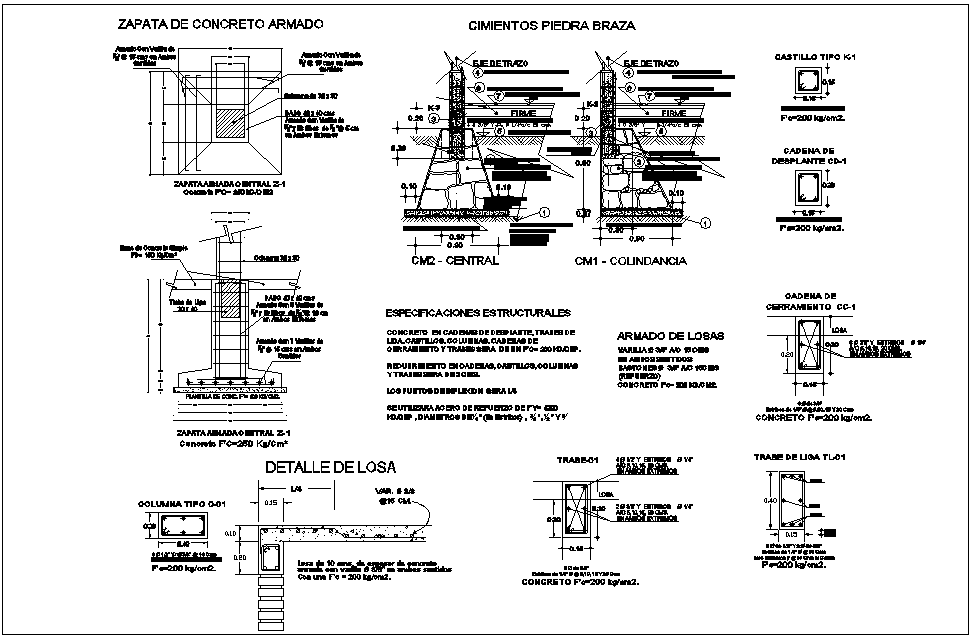Column plan and section view with structure view of residence area dwg file
Description
Column plan and section view with structure view of residence area dwg file in plan with view of column main view with its width and section view of column with its foundation view with concrete view and height of column,floor level view with necessary detail and dimension with different types
of column section view.
Uploaded by:

