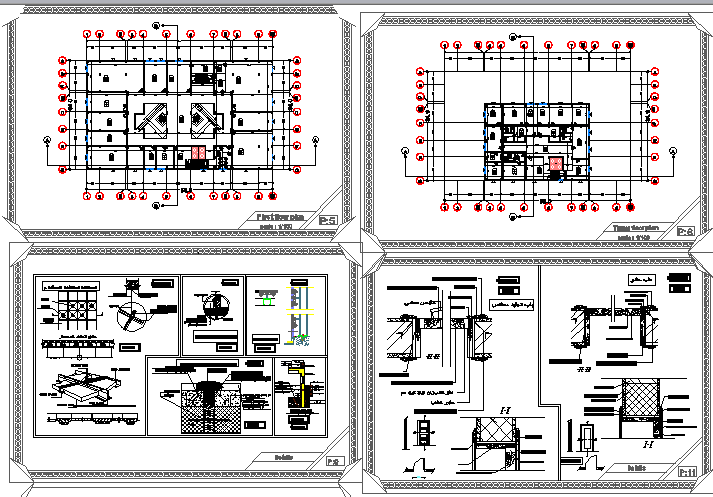Office and commercial building architecture details dwg file
Description
Office and commercial building architecture details dwg file.
Office and commercial building architecture details that includes a detailed view of general layout plan details, constructive details, cut section details, flooring view with main entry gate, reception area, waiting area, offices, sanitary facilities and much more of building project.
Uploaded by:
