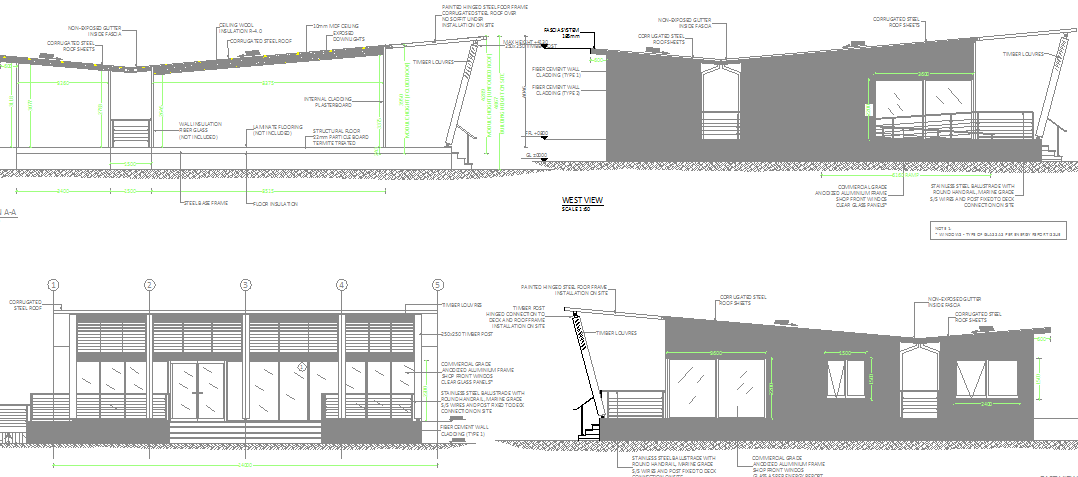Front and back elevations and sections view of sales office dwg file
Description
Front and back elevations and sections view of sales office dwg file.
Front and back elevations and sections view of sales office that includes a detailed view of front and back elevations view, front and back sections view, flooring view, wall design, dimensions, roof view and much more of sales office project.
File Type:
DWG
File Size:
909 KB
Category::
Interior Design
Sub Category::
Corporate Office Interior
type:
Gold
Uploaded by:

