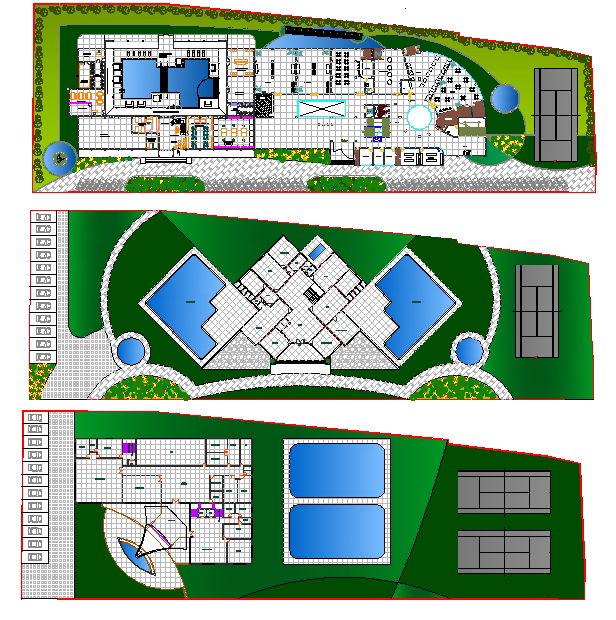Club House with Garden plan
Description
a building used by a club for its activities. a building that has lockers and showers and that is used by a sports team. Club House with Garden plan DWG, Club House with Garden plan Download file, Club House with Garden plan Detail

Uploaded by:
john
kelly
