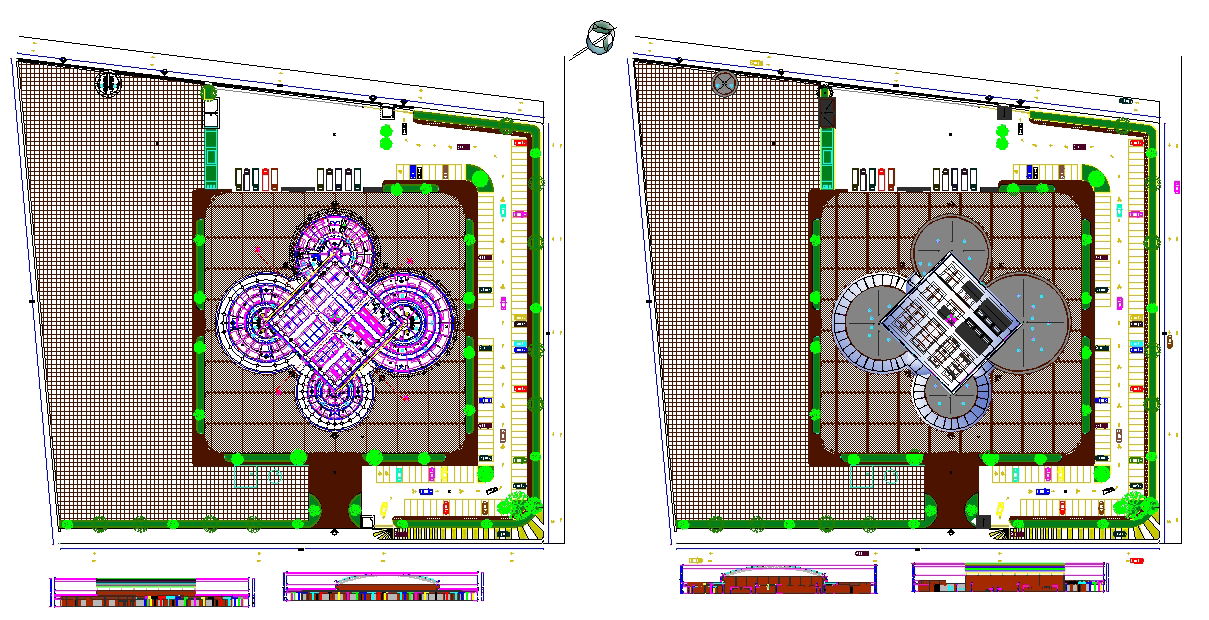Club House Detail project file
Description
Club House Detail project file DWG, Club House Detail project file Download file, Club House Detail project file Design. Club House dwg fiel, Layout plan include sport center, salon, gym, spa, restaurant and much more detailing of Club House plan.

Uploaded by:
Liam
White

