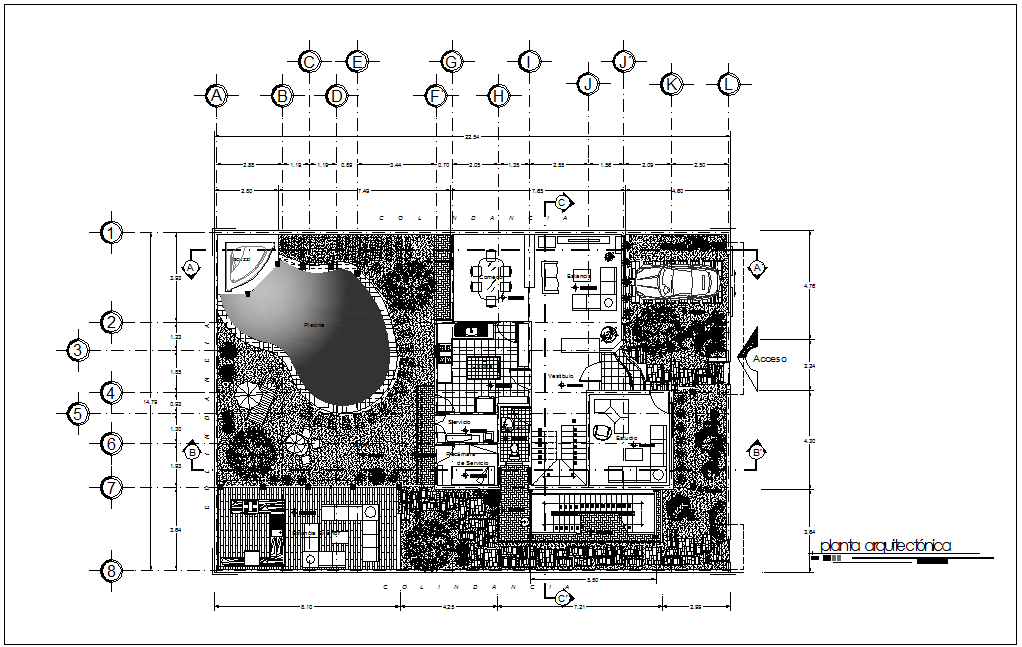Single family home architecture view dwg file
Description
Single family home architecture view dwg file in plan with view of parking area and garden view with
pool view and view of room,service room,studio,kitchen,corridor,access area and view with washing area and door view with necessary dimension.
Uploaded by:

