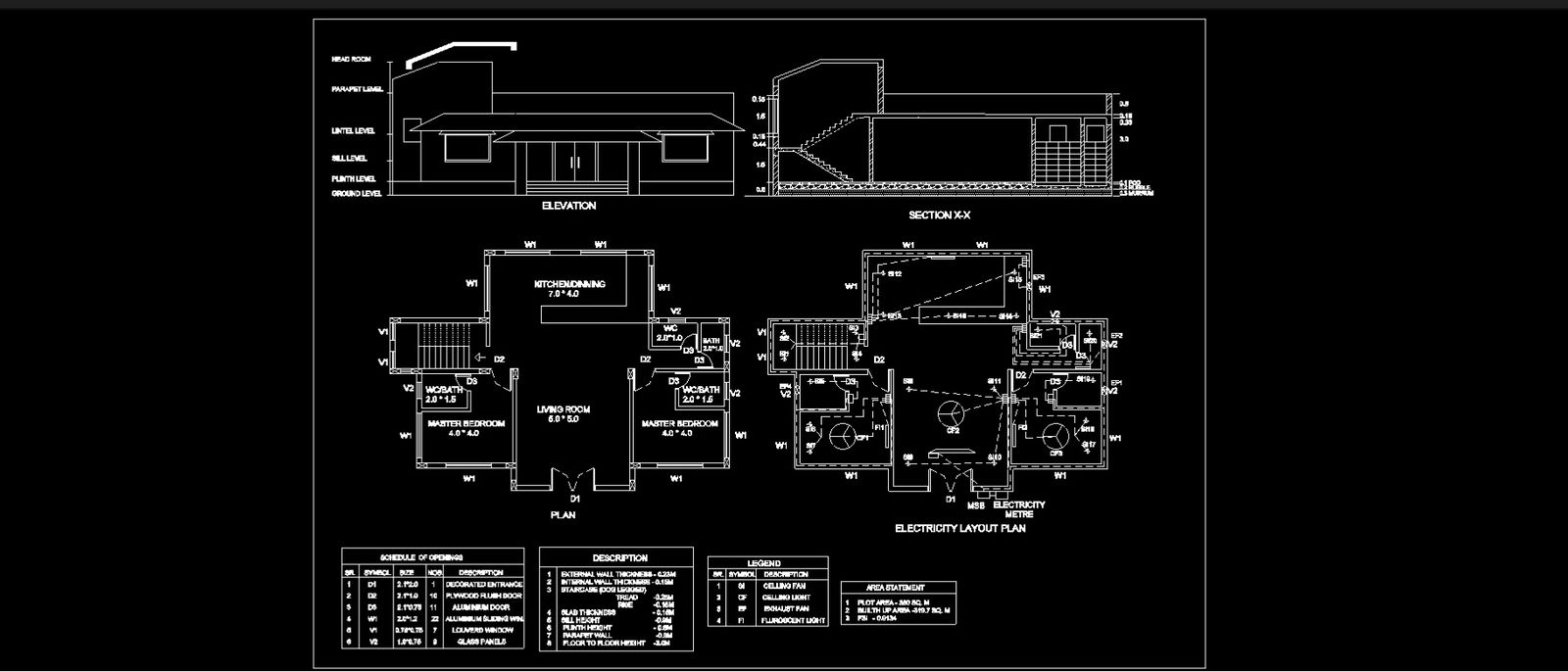Simple one storey house.
Description
Budget house plan. Plan with section, elevation, electrical layout and ground floor plan. Simple House Construction.
File Type:
DWG
File Size:
95 KB
Category::
Projects
Sub Category::
Architecture House Projects Drawings
type:
Gold

Uploaded by:
Vaibhav
Kothule
