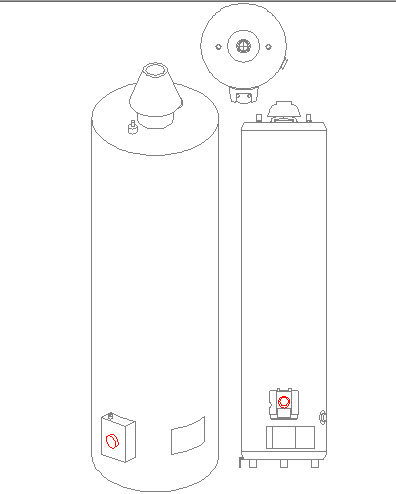2d block elevation of water heater dwg file
Description
2d block elevation of water heater dwg file.
2d block elevation of water heater that includes a detailed view of front and side elevation view, switches, top view and much more of water heater view.
File Type:
DWG
File Size:
41 KB
Category::
Electrical
Sub Category::
Architecture Electrical Plans
type:
Gold
Uploaded by:

