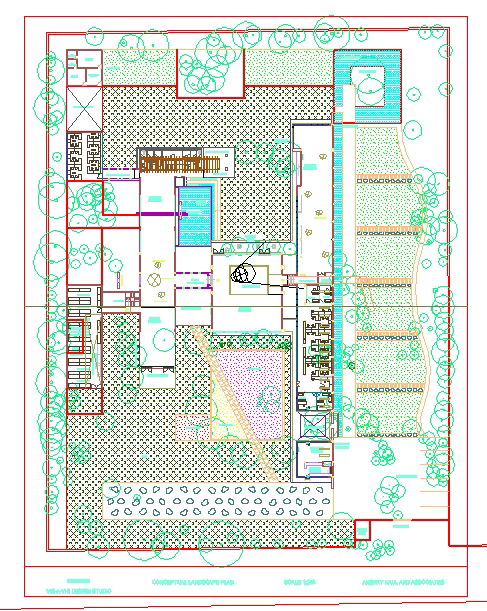Club House Plan Design
Description
The architecture layout plan with furniture detail, swimming pool, lotus pond, Garden Sport Area, gym, snack bar, and elevation design also have attach image to understand the over all construction building.

Uploaded by:
Jafania
Waxy
