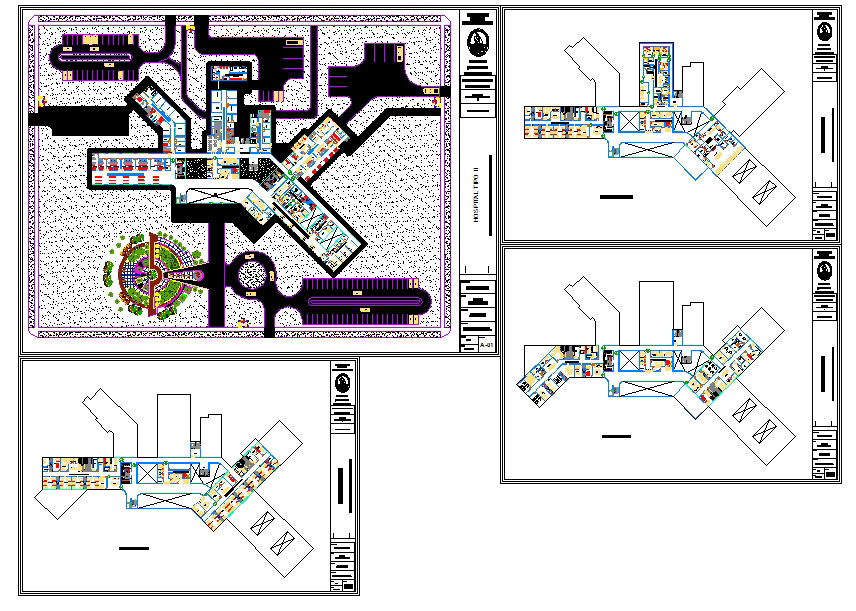Hospital Building Working Plan
Description
Hospital projects detail include presentation plan, working plan, sections, elevations, electric detail, structure detail, drainage detail and much more drawing about hospital architecture projects.

Uploaded by:
john
kelly
