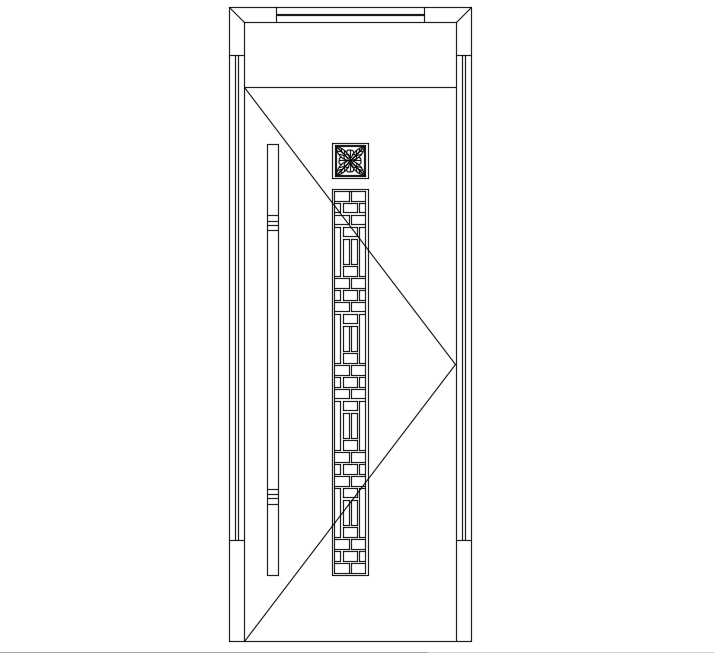High door elevation block view dwg file
Description
High door elevation block view dwg file in elevation of door elevation with view of main body of door with door frame,door design with brick and flower shape design in front view of door block design.
File Type:
DWG
File Size:
44 KB
Category::
Dwg Cad Blocks
Sub Category::
Windows And Doors Dwg Blocks
type:
Gold
Uploaded by:

