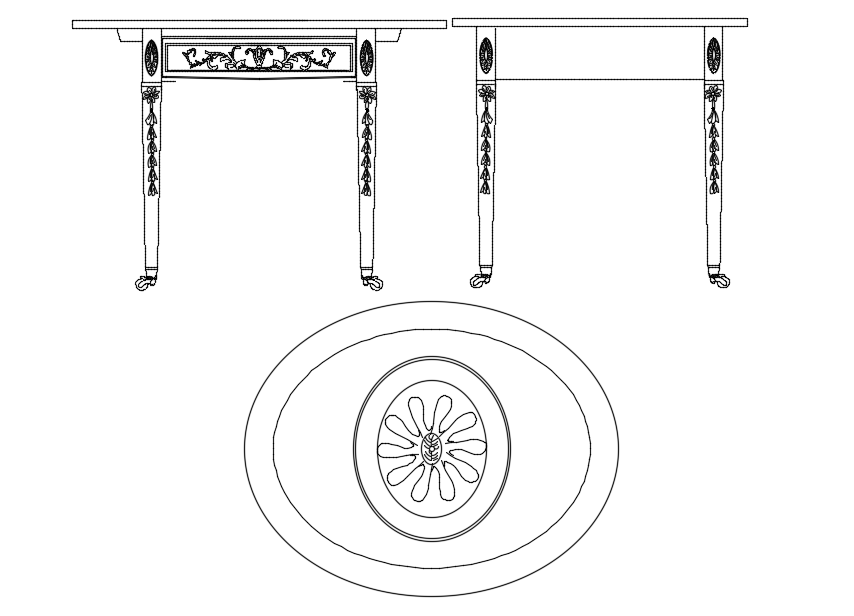Oval shape table block plan and elevation with furniture view dwg file
Description
Oval shape table block plan and elevation with furniture view dwg file in plan with view of oval shape
view of door with flower shape view in inner pattern and elevation with view of leg view of table with view of table main body and support view.
Uploaded by:

