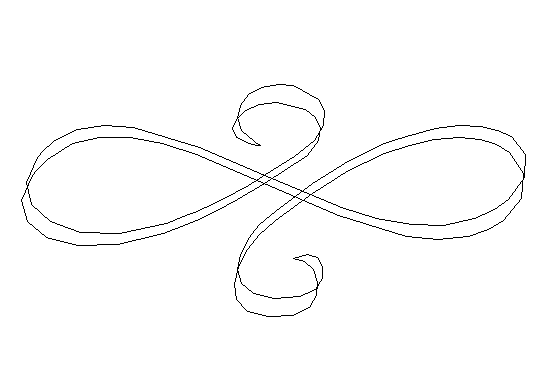Common wall and tile design block dwg file
Description
Common wall and tile design block dwg file
Common wall and tile design block that includes a detailed view of design block for multi purpose uses like for walls, for tiles, for floors etc and much more of tile design blocks,
Uploaded by:

