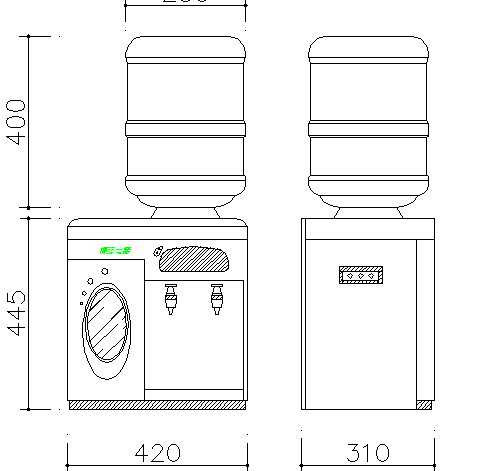Desktop drinking fountains cad elevation details dwg file
Description
Desktop drinking fountains cad elevation details dwg file.
Desktop drinking fountains cad elevation details that includes a detailed view of front view, side view, water battle, control buttons and much more of desk details.
Uploaded by:
