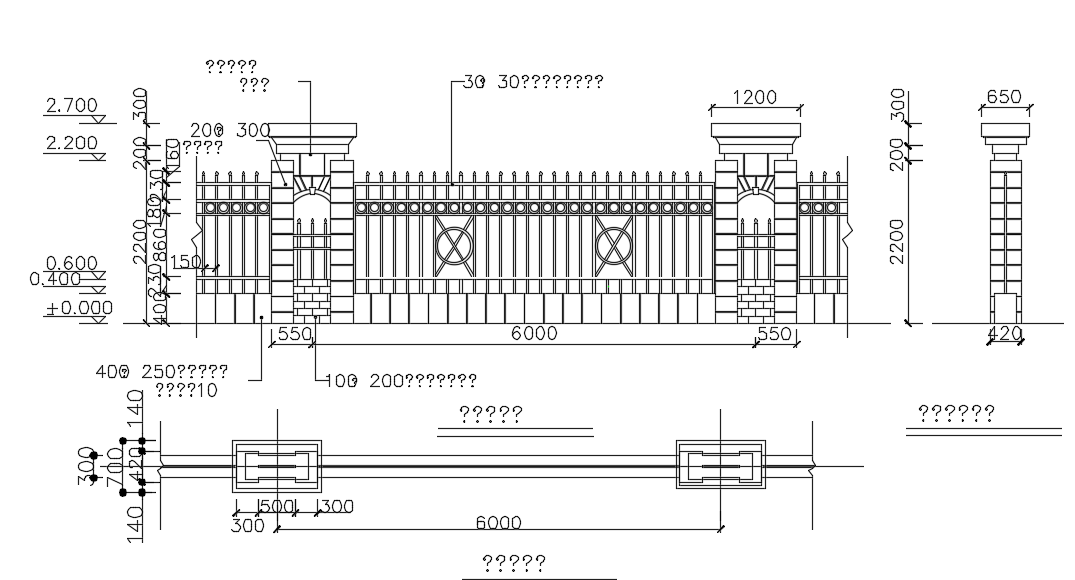Railing wall plan and elevation view dwg file
Description
Railing wall plan and elevation view dwg file in plan with view of wall thickness view with wall width view and elevation with view of wall with wall support view and view of railing view with fence and design with view of arrow view and flower design with fence with necessary dimension.
Uploaded by:
