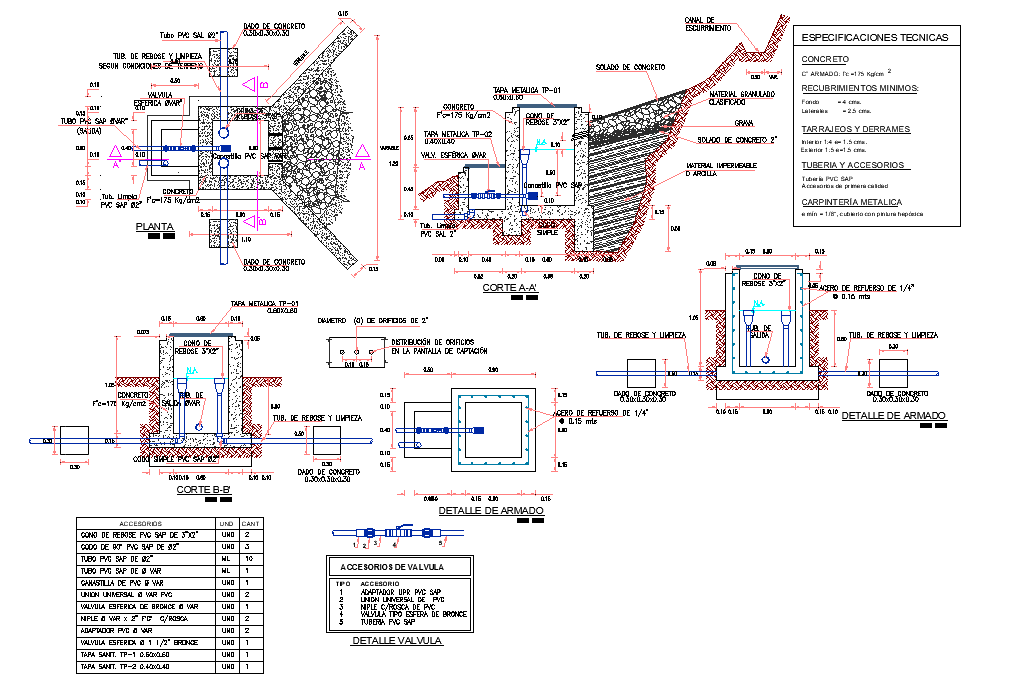Hydraulic capture plan and section autocad file
Description
Hydraulic capture plan and section autocad file, specification detail, dimension detail, naming detail, reinforcement detail, bolt nut detail, concrete mortar detail, valve table detail, etc.
Uploaded by:
