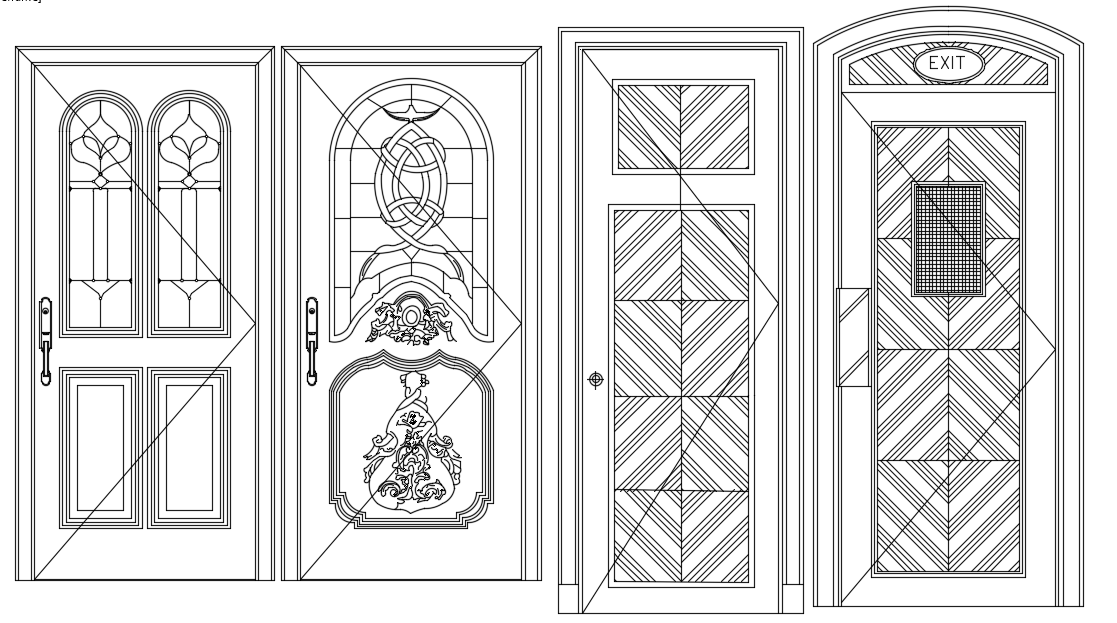Door design block view dwg file
Description
Door design block view dwg file in different types of single door design view with its elevation with door view, door frame view, door handle,door lock and different types of pattern view With different design and necessary dimension.
File Type:
DWG
File Size:
95 KB
Category::
Dwg Cad Blocks
Sub Category::
Windows And Doors Dwg Blocks
type:
Gold
Uploaded by:

