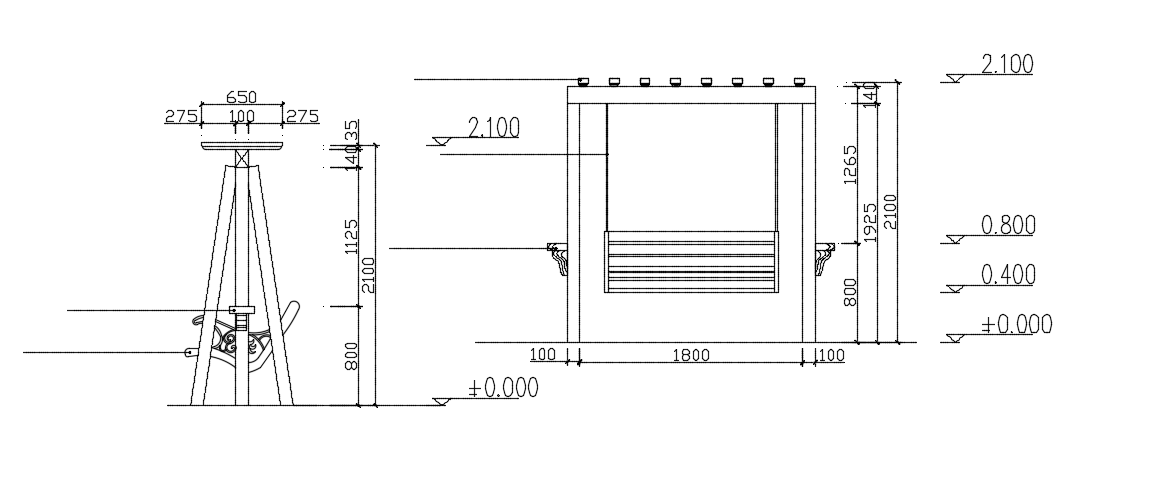Swing Plan with Elevation and Side View AutoCAD Layout Drawing
Description
Explore a detailed swing plan with elevation and side view in DWG format. This AutoCAD drawing provides precise structural detailing, dimensional accuracy, and view representation for architectural and mechanical layouts. Ideal for furniture designers, architects, and engineers to visualize swing mechanisms, proportions, and installation aspects with clear plan and elevation references for professional project execution.
Uploaded by:

