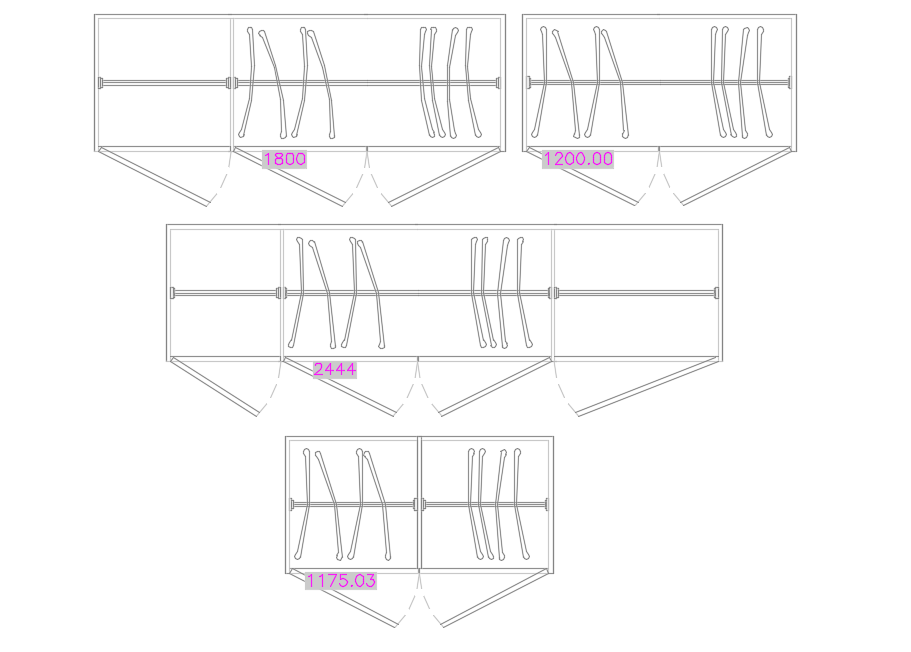Wardrobe simple block with furniture view dwg file
Description
Wardrobe simple block with furniture view dwg file in plan of wardrobe view with furniture view with main body,pipe support hanger view,with door view with important dimension.
Uploaded by:

