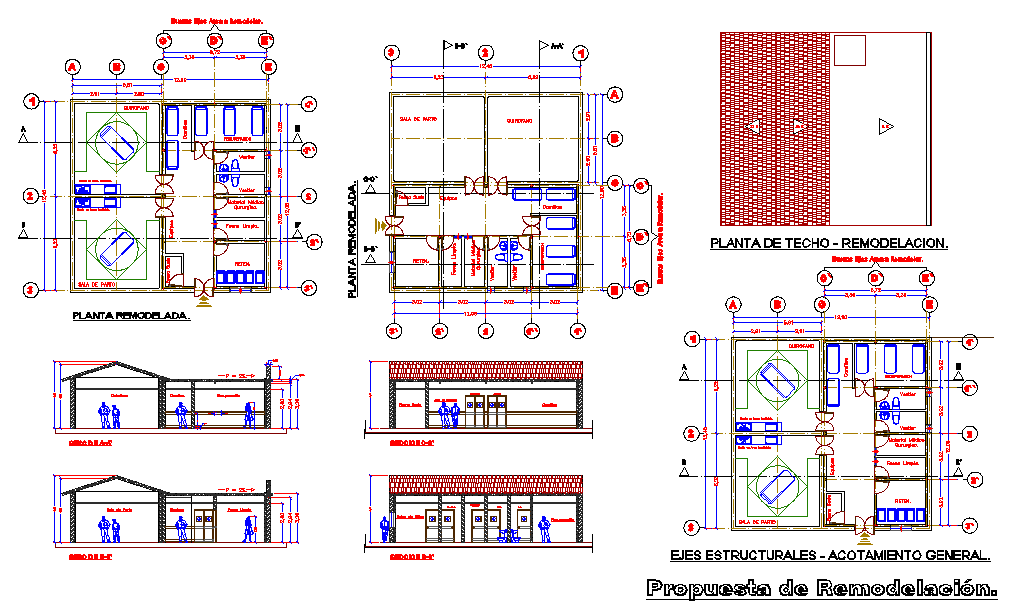Small Clinic CAD Drawing File with Detailed AutoCAD DWG Plan
Description
Small clinic, including consultation rooms, reception, and service areas. Architects and interior designers can use this CAD drawing file for accurate space planning, furniture placement, and workflow optimization. The file allows easy modifications for various clinic sizes and design preferences.

Uploaded by:
Jafania
Waxy
