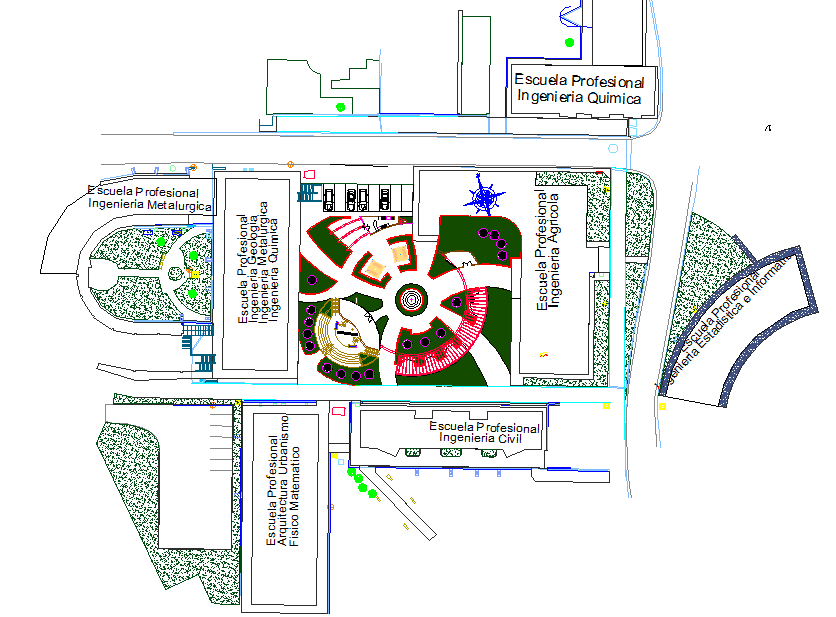Club House Detail plan
Description
Club House Detail plan DWG, Club House Detail plan download file, Club House Detail plan design. A club, an association of two or more people united by a common interest or goal. A community centre, a public location where community members gather for group activities, social support, public information, and other purposes.

Uploaded by:
Harriet
Burrows
