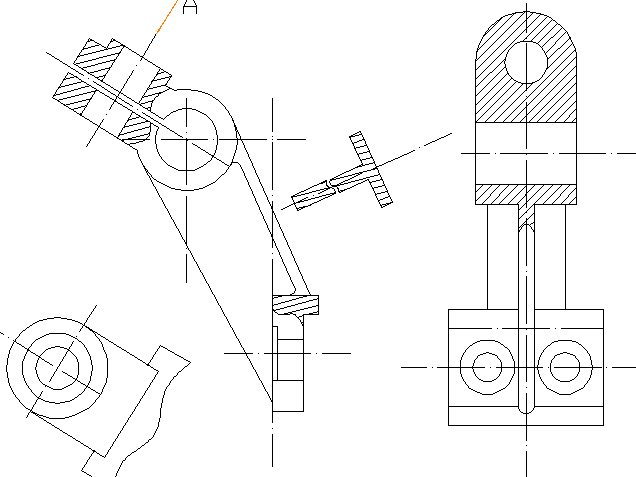Common bracket cad design block view dwg file
Description
Common bracket cad design block view dwg file.
Common bracket cad design block view that includes a detailed view of bracket design, tee view, joints etc for multi purpose use for cad projects.
Uploaded by:

