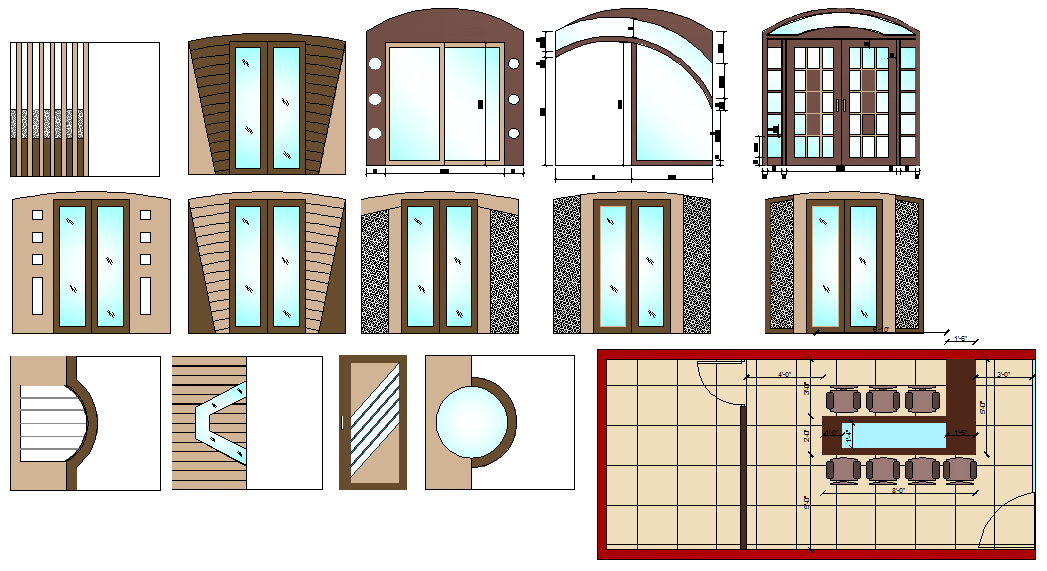Main Door Design Block
Description
Main Door Design Block Detail, Main Door Design Block Download DWG file, Main Door Design Block Detail file download.
File Type:
DWG
File Size:
103 KB
Category::
Dwg Cad Blocks
Sub Category::
Windows And Doors Dwg Blocks
type:
Gold

Uploaded by:
Jafania
Waxy

