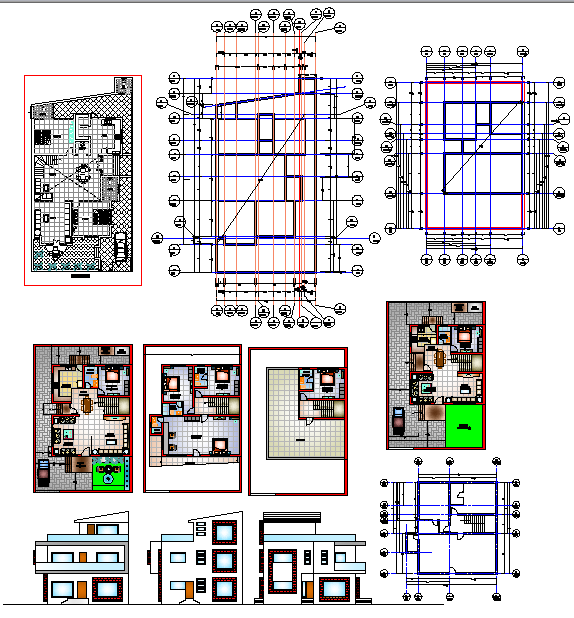Duplex Home Detail plan and elevation
Description
Duplex Home Detail plan and elevation DWG, . A duplex house is a dwelling having apartments with separate entrances for two house holds. This includes two-story houses having a complete apartment on each floor and also side-by-side apartments on a single lot that share a common wall.

Uploaded by:
john
kelly
