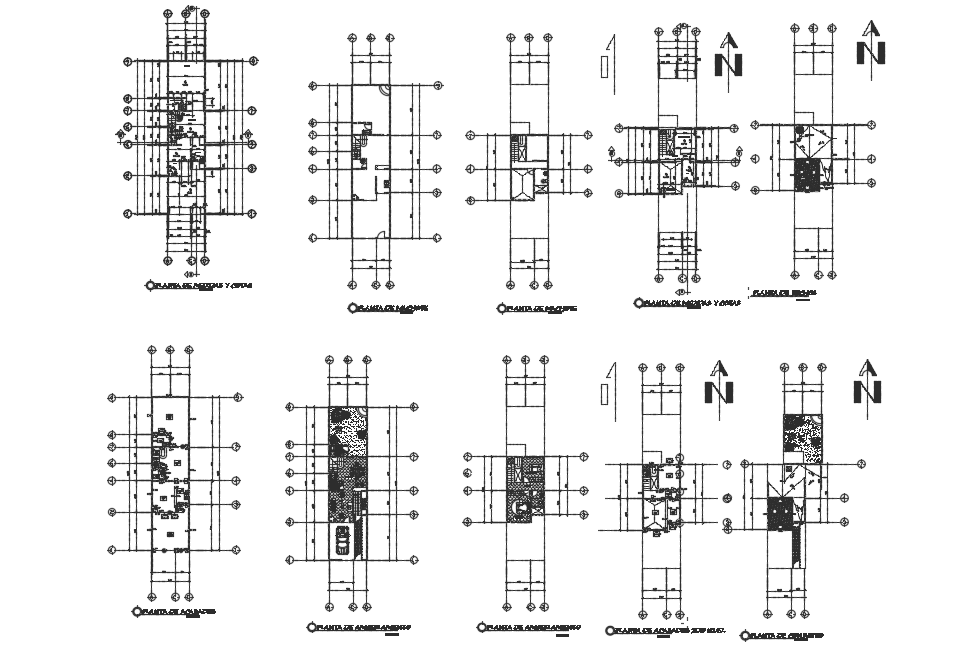Floor plan of living place of bungalows dwg file
Description
Floor plan of living place of bungalows dwg file in floor plan with view of area distribution with wall
view with view of living room area with its distribution with view of washing area and other floor plan view.
Uploaded by:

