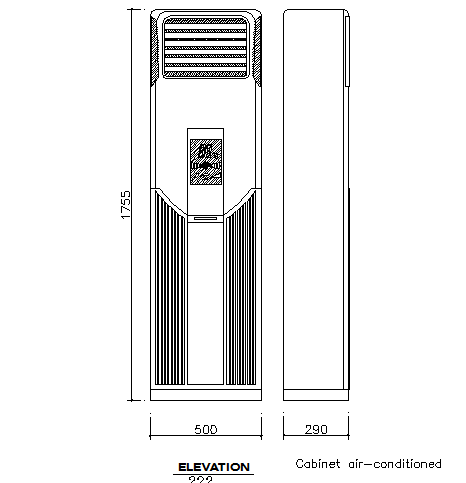Cabinet air-conditioned cad elevation details dwg file
Description
Cabinet air-conditioned cad elevation details dwg file
Cabinet air-conditioned cad elevation details that includes a detailed view of front view, side view, design for multi purpose use for cad projects.
File Type:
DWG
File Size:
20 KB
Category::
Electrical
Sub Category::
Architecture Electrical Plans
type:
Gold
Uploaded by:
