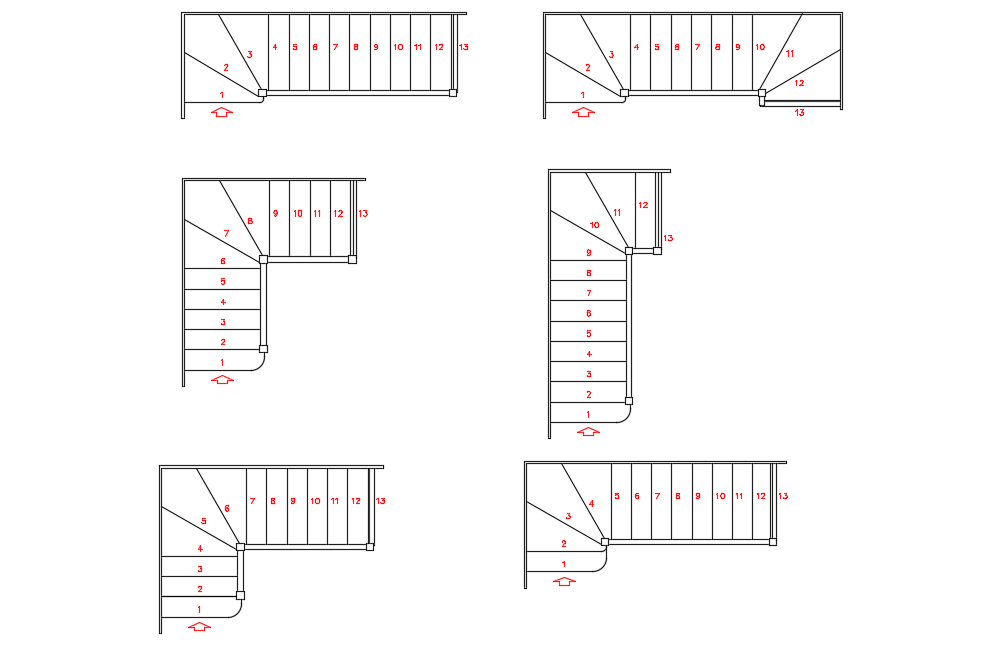Stair simple view with construction dwg file
Description
Stair simple view with construction dwg file in different types of plan of stair view with different direction,size view with step view with column,wall and support view with wall supporting area
with necessary view.
Uploaded by:

