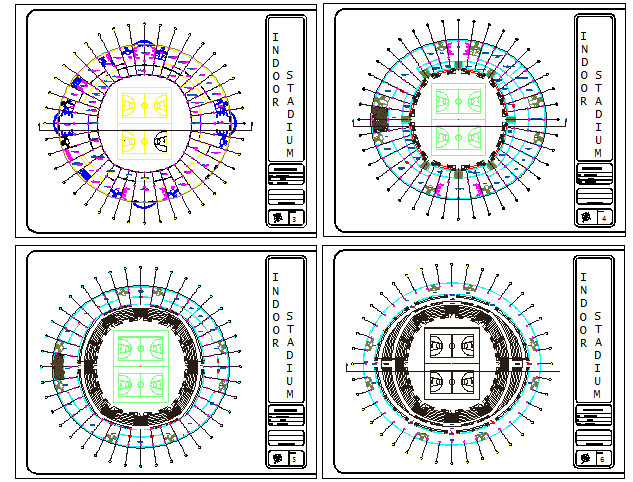Sports stadium architecture project dwg file
Description
Sports stadium architecture project dwg file.
Sports stadium architecture project that includes a detailed view of sports stadium landscaping, pitch view, play area, dimensions and much more of sports stadium project.
Uploaded by:

