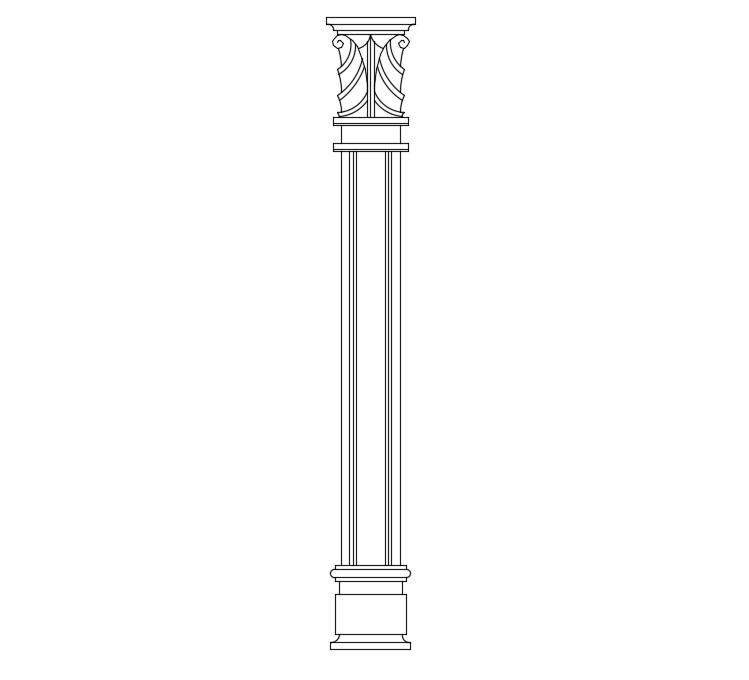Designer column view with part of interior view dwg file
Description
Designer column view with part of interior view dwg file in front view of column with length and width view and view of designer shape view with flower shape with base view.
Uploaded by:

