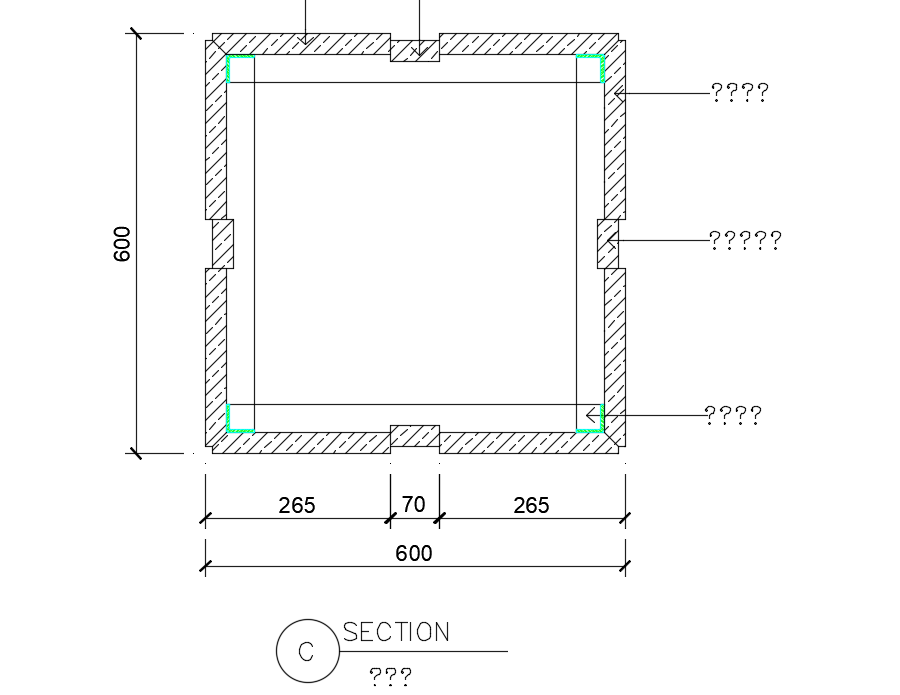Construction view of stone section dwg file
Description
Construction view of stone section dwg file in plan with view of stone view with view of stone view
with stone length and width with its corner design with corner and cut view with necessary dimension.
Uploaded by:
